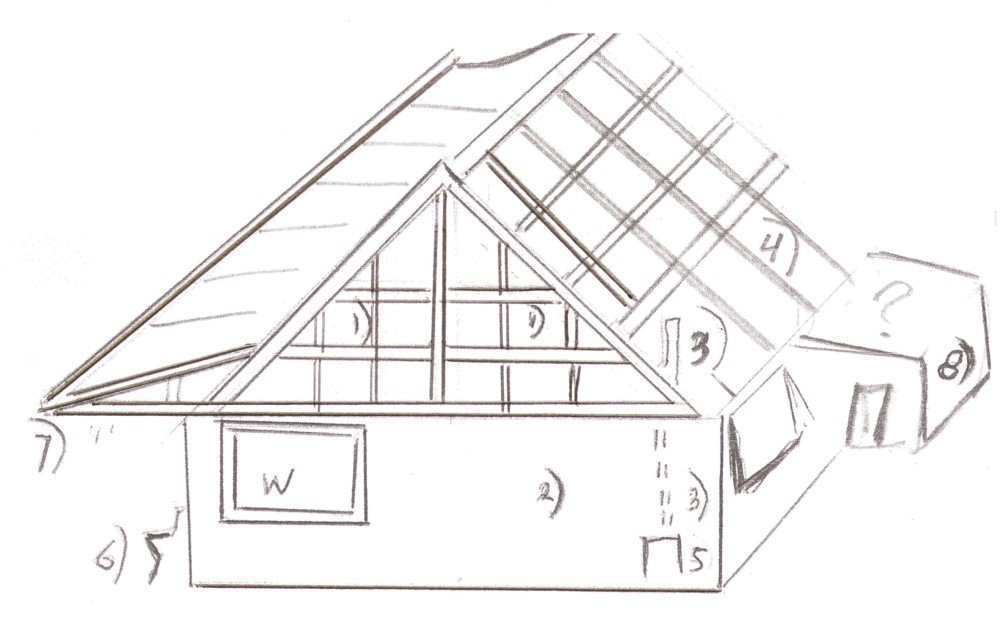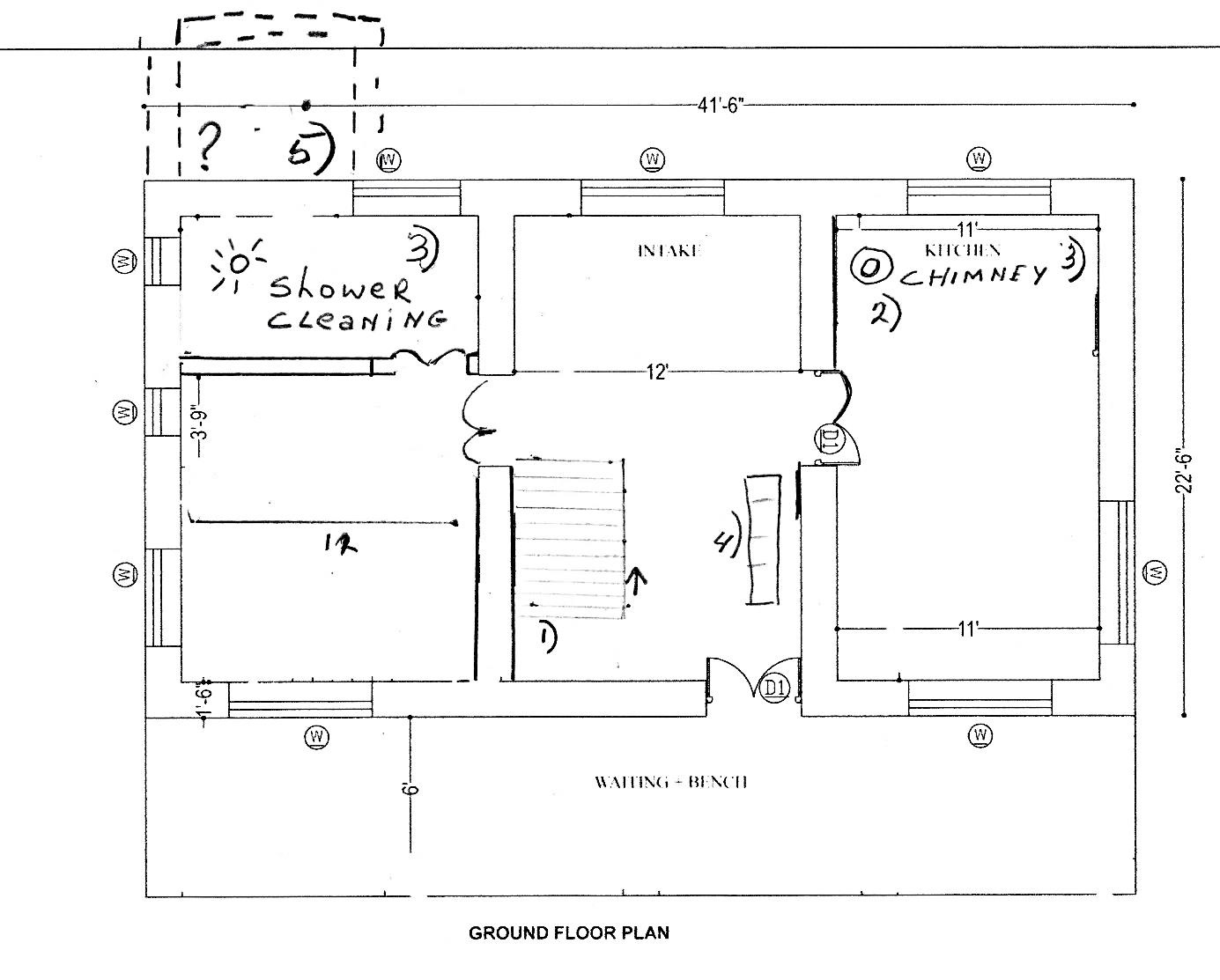Gairamudi Healthpost provisional plan
Details provisional drawing
1) Open stairs wood.
Stairs should end in the middle of the roof-line. Optional is stairs outside
the house. Should be simple stairs.
2) Chimney + pipe
suitable for wood fire, zo no normal galvanized geyser-pipe!
There should be a
closed stove in the healthpost, never open fire!
3) Water tap point.
Shower. Bathroom floor and wall cement and tiles
4) Seats or bench
waiting patients.
5) toilet, were to
make toilet. If near or attached to the house there should be an extra door,
otherwise sick patient must walk around the house if they stay over night.
Place of toilet is
pending situation and kind of toilet. If normal wc
with water it could be attached if
“Local Nepal style” it
should be situated some far from the
house.

Details
1) The
facades: We should make the roof section very light and not build up from
stone.
In stone it would be
earthquake affected. Best materials are wood or bamboo mats.
Wood is scares and
expensive and need painting every 3 years and affected by worms and insects. Bamboe is light cheap and strong.
2) The walls should be earth quake proof. The best earthquake proof are flexible
like bamboo, straw and Hemp, but the villagers fear for fire.
Straw could be
covered by cement or with mud. This makes fireproof, the straw is not in sight.
The straw is needed for the buffalo’s to eat and
not so much available and
there should be a straw press which could also be a hand-press.
So if they like to
have stonewalls, there should be made a cage construction anyway.
Students of our
technical university are testing this a rubble stones technic. After testing
they start eventually a pilot project in Dhading.
If
all test are ok we could also start to build up our healthpost by this system: Rubble stones video in Dhading district
If not 100% ok tested,
we need to make a cage construction anyway, this in co-operation with our
architect.
3) Pipe chimney: as told before, should be burnproof
for woodfire and keep away as far as possible from
wood and bamboo.
Minimum 1 meter fare around the wooden floor.
4) The roof: Construction of wooden or may be iron beams , coverd
by iron plates with in between transparent plates in order to get light in the
ceiling.
Lenth and messure
of the roof should be pending the standard size of roof plates. This also for 7)
Question: what Is the
standard size roofplates in Nepal?
5) Stove
6) Benches
7) Roof waiting bench patients: Extra pillars are not necessary, if
well-constructed, our architect wil make clear how to
do.
8) Toilet separate or attached as mentioned before.
Floors
Ground Floor of
special loam, except bathroom must be waterproof with cement and tuiles.
* Ceiling floor if
possible cheap plywood.
